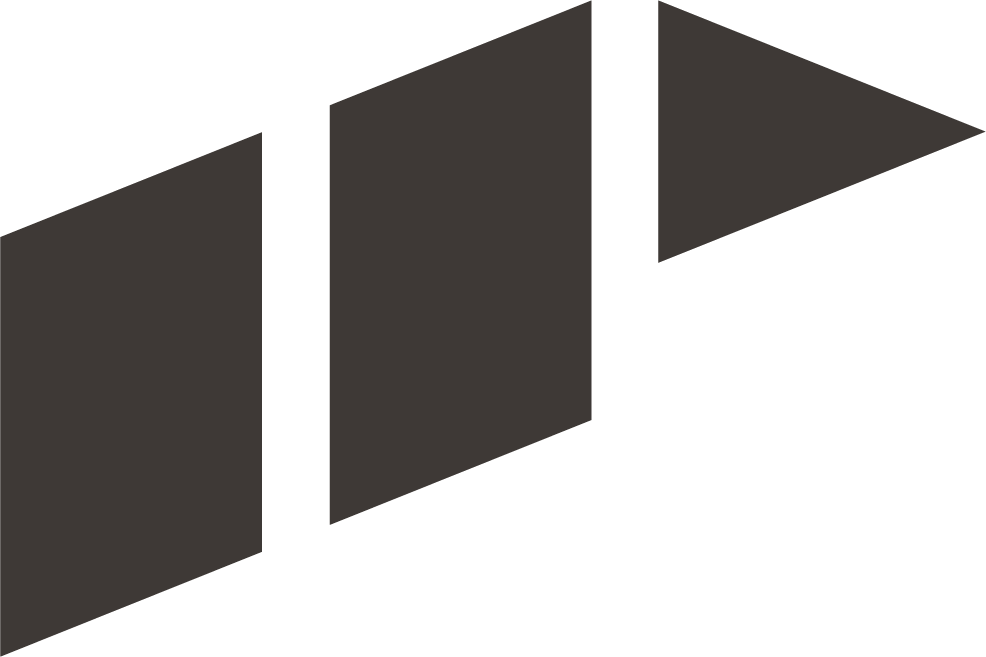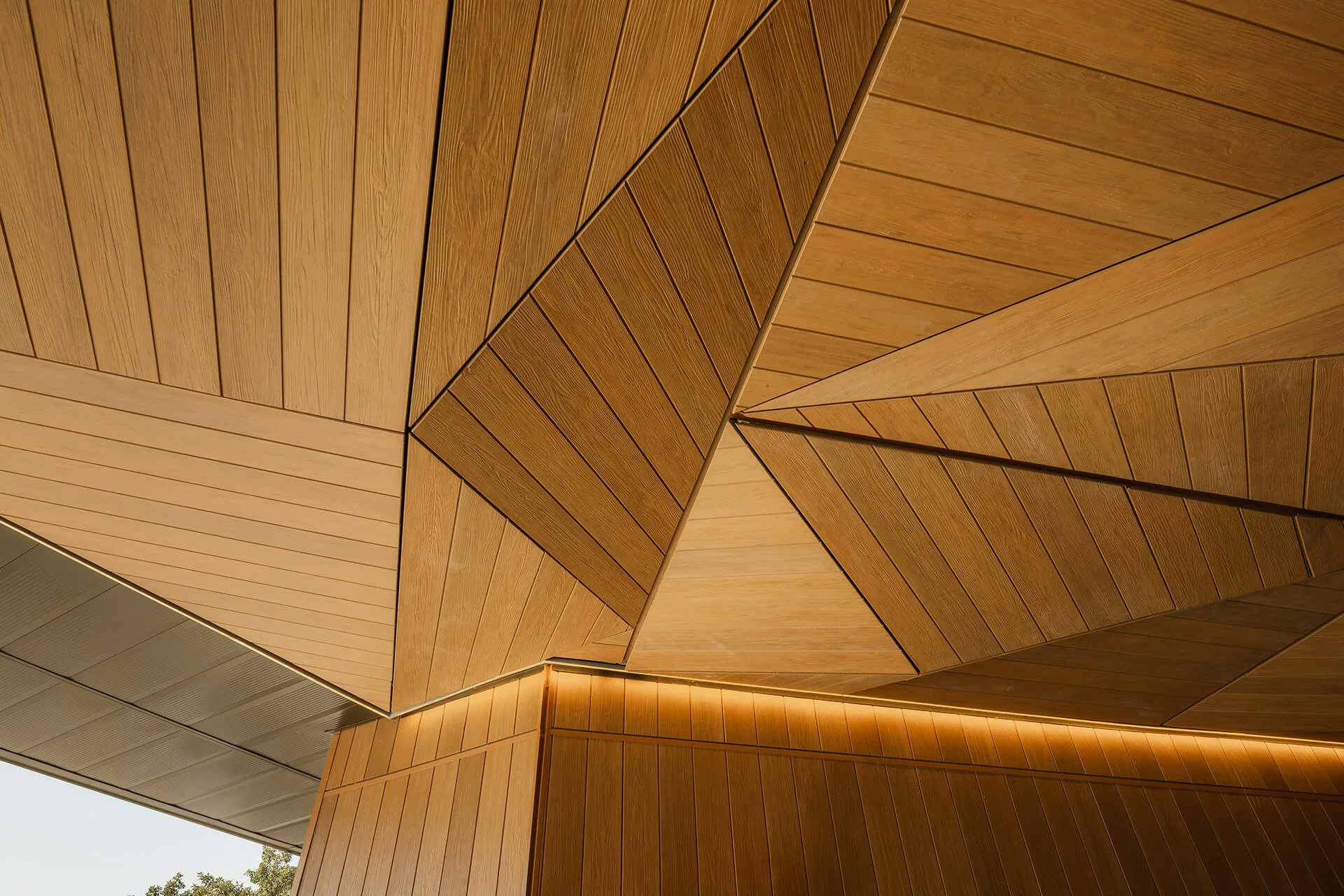Rally Flats
RAlly Flats
Located at the prominent corner of 29th and Bluff Street, Rally Flats is set to redefine affordable living in the heart of Boulder. We were approached by Coburn Architecture to provide design-assist and fabrication of a geometric ceiling installation in the breezeway of the complex. It was important that we seamlessly integrated with project schedules and trades and adhered to building codes. The individual faces were fabricated using a fire-rated cement board and mapped beforehand with Matterport technology to ensure accuracy, hand-assembled at our shop, and then installed by our onsite team.
CLIENT
Coburn Partners, Milender White
ROLE
design assist, fabrication, installation
DESIGNER
Coburn Partners
Photo Credit: Lacey Knaff Blea





